Inspiring single storey residence recently redesigned by Christopher Elliott Design. It’s situated in Templestowe, a suburb of Melbourne, Australia.








Description by Christopher Elliott Design
We are all familiar with the wise saying “a stitch in time saves nine”, but this proverb does not best describe the approach taken by the previous owners of this expansive single storey house, towards the maintenance of their property. In fact the house and its gorgeous surrounding gardens; although ideally located amongst the rolling hills of Templestowe, were a veil to the outdated rooms and darkened interior that lay within.
So by the time the current owners had purchased it they were rather overwhelmed as to how they would transform this awkward 1970’s property into a stunning home. Fear not, they called in the expert eye of Christopher Elliott; who had recently completed the design of their friend’s house.
From the onset, it was clear to Christopher a complete overhaul of the disjointed internal architecture was in order; for the existing layout didn’t take full advantage of the picturesque garden outlook and left many rooms unutilised. Christopher’s new floor plan design brought unity to the architecture and enabled a more intuitive relationship between each of the various rooms of the house. Pivotal to the new design was the decision to open large sections of the house onto the pre-existing centrally located pool and courtyard via large expansive sliding doors, installed throughout the living spaces and the master bedroom. These modifications provided the house with a beautiful tranquil vista and some much-needed natural light; it was also the inspiration for the new colour scheme. Christopher’s new design also incorporated all of the necessary state-of-art modern conveniences and luxuries expected from a house of this calibre, which in some instances required striping the house back to its bare bones. The extensive renovation would also provide a clean backdrop for a new tailor made interior design, better suited to the client’s lifestyle.
The first phase of the project involved altering the access into the master bedroom via a newly appointed ‘parents retreat’ which was previously an unused storage space and blocking off the old entrance from the kids study area. Thus providing more privacy and separation for the clients from their two growing teenage boys, now who wouldn’t want that? Also, the remodelling of the master bedroom incorporated a spare bedroom that was transformed into a beautiful, generous walk in robe and the previous inadequately sized walk in robe and ensuite became one large ensuite with a separate toilet. As you can guess, this house was not short of space!
The second phase of the project included the complete demolition and reinstatement of the properties kitchen, study, spare bedroom, both formal and casual living/dining spaces. The massive renovation was a bold direction but took all of the previously unused areas, and there were many, transforming and simplifying them into functional, practical and enjoyable spaces with the kitchen at the heart of the design. And what a big heart it is! The kitchen island bench alone is an impressive seven metres long, clad in a stunning ‘Super White’ marble and with a butler’s pantry come laundry extending off from the kitchen that can be completely concealed with the closing of the full height sliding door. The new design meant many of the existing internals walls were removed and subsequently new engineered support beams were required to underpin the large ‘A’ frame roof, but these were cleverly concealed behind feature timber posts. That was also aesthetically a way of partitioning adjoining spaces without totally blocking either the light or the view.
The third and final phase of the project was the most rewarding for the clients, for it is when they could finally begin to truly experience the wonderful results of Christopher’s thoughtful and meticulous design. Many of the previous decisions and choices lay the foundations of the design, but it was not until the final selection of the furniture, decoration and artwork were in place, could they fully appreciate the vision Christopher had all along. Most of the furniture and artwork for this project were made-to-order and in some instances Christopher specifically designed pieces of furniture to suit. This process also included the commissioning of several artists’ works. One significant piece that hangs above a colourful custom-made sideboard in the dining space was a beautiful work by renowned Australian artist Andrew O’Brien. This dynamic artwork, visible from the front entrance, sets the tone for the entire house, one that is bold, brave and surprising.
Photography by Sharyn Cairns
- by Matt Watts
Products You May Like
Gallery
Recommended
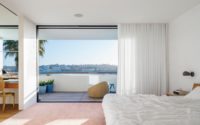
North Bondi II Residence by Tobias Partners 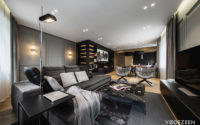
Patriarch Ponds by YØDezeen Architects 
Compound Q by DSDG Architects
Original article and pictures take ycdn.space site
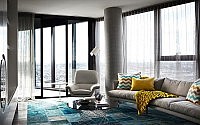
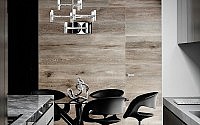
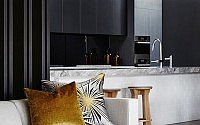



Комментариев нет:
Отправить комментарий